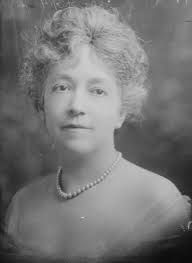Floor Plan Evaluation
- haleybryan5
- Nov 7, 2021
- 1 min read
I was given a Single Family Detached floor plan that is 1,991 sq. feet. I am supposed to evaluate the plan for both the positive and negative points of the plan including the circulation, placement, and functionality of the house.

Positive | Negative |
The garage opens to the side allowing for better curb appeal. | No distinct foyer or coat closet |
The living room has a good focal point as well as fair wall space for decorating. | The foyer enters into both social and work zones. |
Circulation through the living room does not go through the conversation space or tv viewing. | Circulation to the master suite forces circulation through the kitchen's work triangle. |
The private areas are separated from the social zones of the house by hallways. No doorways leading straight from the social zones to privates zones. | Have to walk down the same hallway as the master bedroom to get to the powder room. |
The kitchen and pantry are both easily accessible from the garage. | The work triangle in the kitchen seems a little bigger from the range to the refrigerator. |
All bedrooms are of reasonable size. | The master closet is not near the entrance of the bedroom. |
The kids' bathroom acts as an acoustical barrier between the kids' bedrooms. | |
Large master suite with separation from both children's rooms and living room. | |
Bedrooms have good window and door placement for good furnishing and decorating. | |
Kids' bathroom and bedrooms have a linen closet. | |
Powder room plumbing shares a wall with the laundry room. | |




Comments